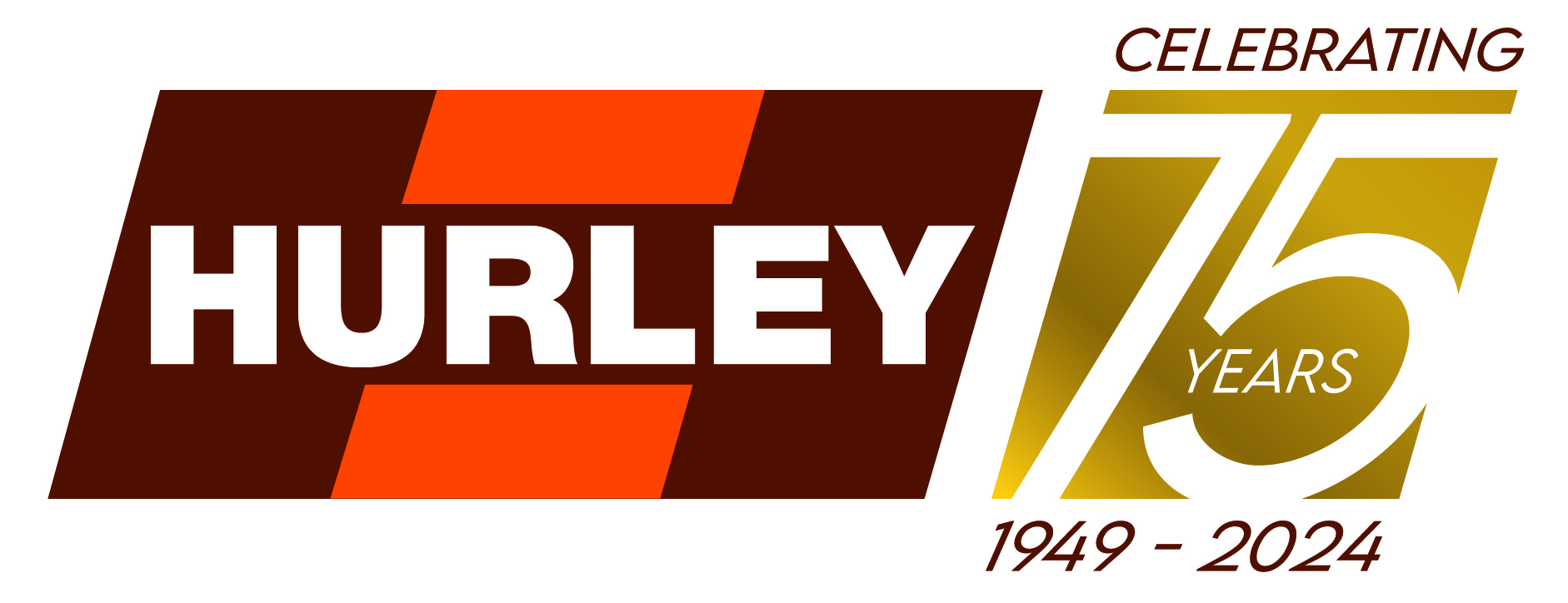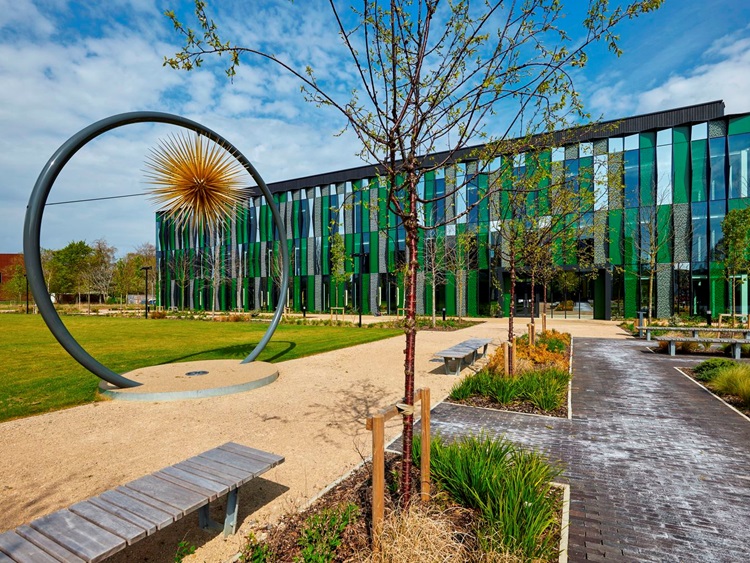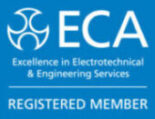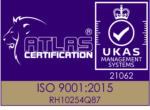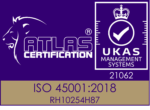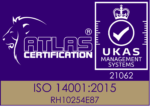Quad Two, Harwell Science and Innovation Campus, Oxford
Contract Value: £1.7 Million
Main Contractor: SDC
Client: Harwell Campus
F P Hurley delivered the mechanical building services package for the Harwell Science and Innovation Campus’ latest landmark building, Quad Two. The Grade A office space is designed for multiple tenants, and can be fitout and let floor by floor, or divided into individual suites. Quad Two benefits from an on-site gymnasium, on-site EV chargers, covered cycle parking facilities and a café. Each office space includes a kitchenette, WCs and a passenger lift. The building was designed to enhance employee wellbeing with light filled spaces that create a calming environment. The Harwell campus also features wildflower areas, leafy walkways and views out to the Oxfordshire countryside, all designed to make it an inspiring and healthy place to work.
Our design team developed the design from Stage 4 right through to Stage 5 construction utilising BIM. The project was delivered in two phases, the first phase included the landlord core areas which featured a ground floor combined M&E plantroom, first floor air handling unit Plantroom, second floor air handling unit plantroom and third floor light well plant deck. The second phase, which was instructed during the contract, included a Category A office fit out for the ground to third floors. The Category A fit out comprised of VRF fan coil units and associated ventilation systems.
Our scope of works included:
- LTHW System
- Geothermal Heat Pump
- Hot and Cold Water Services
- Air Conditioning, Ventilation
- VRF Systems
- Thermal Insulation
- Building Management System
- Above Ground Drainage
- Sanitary Ware
