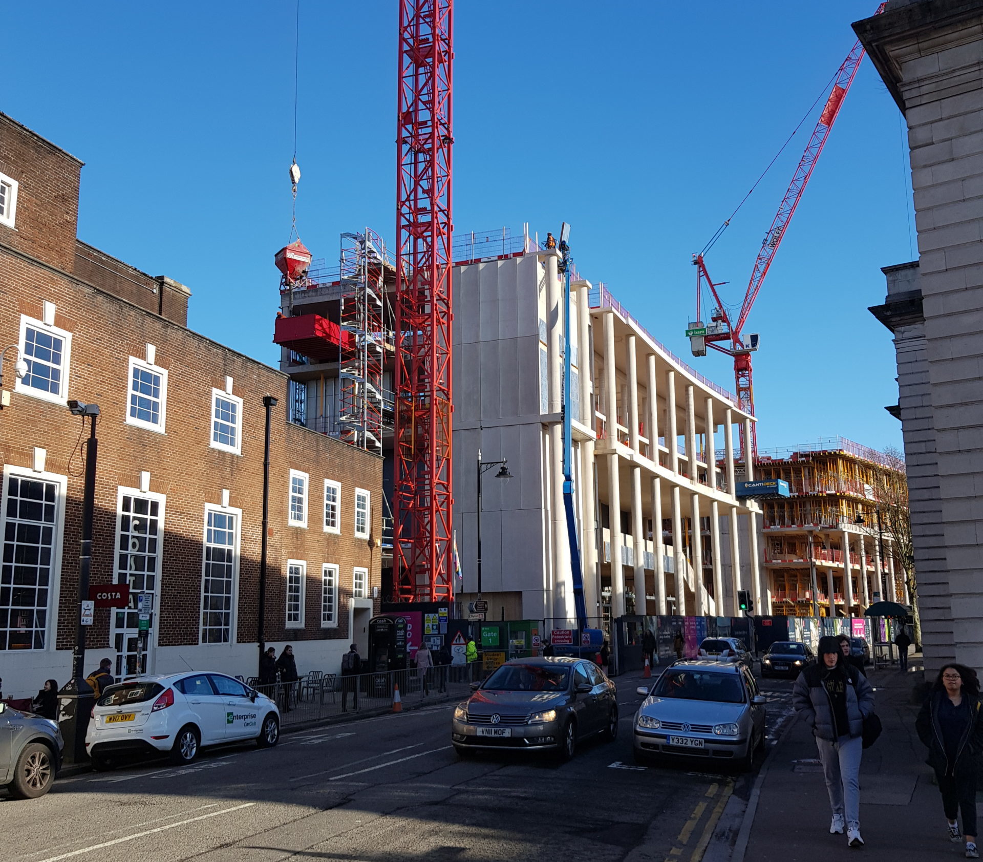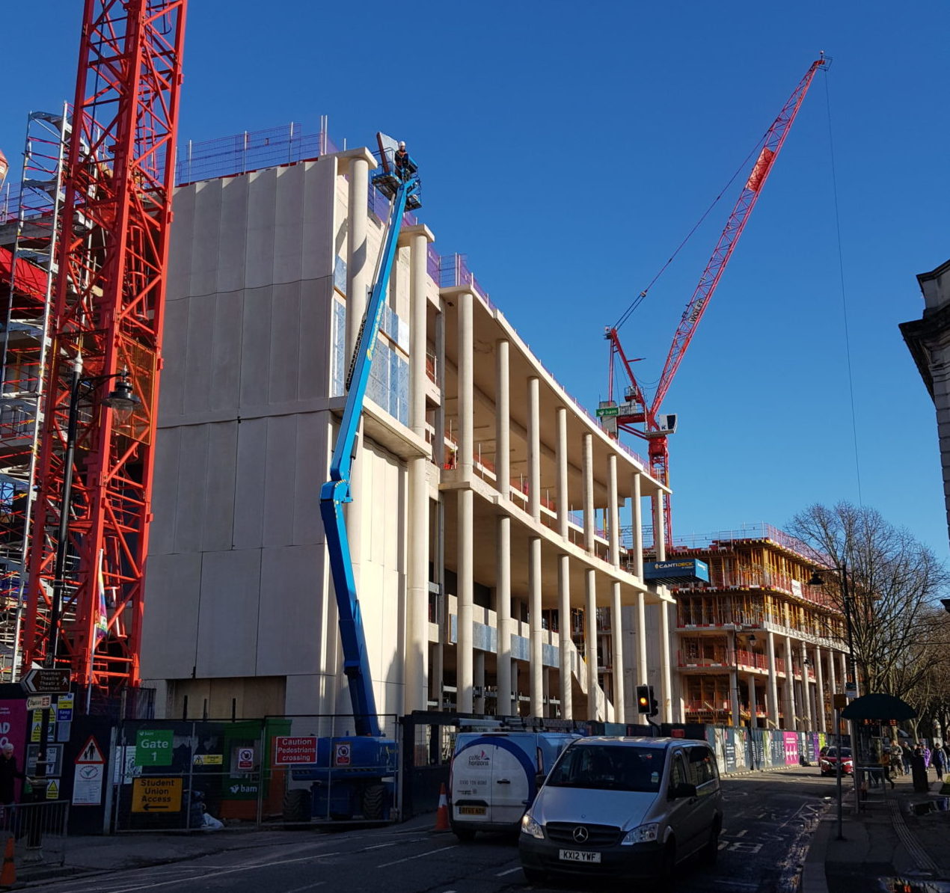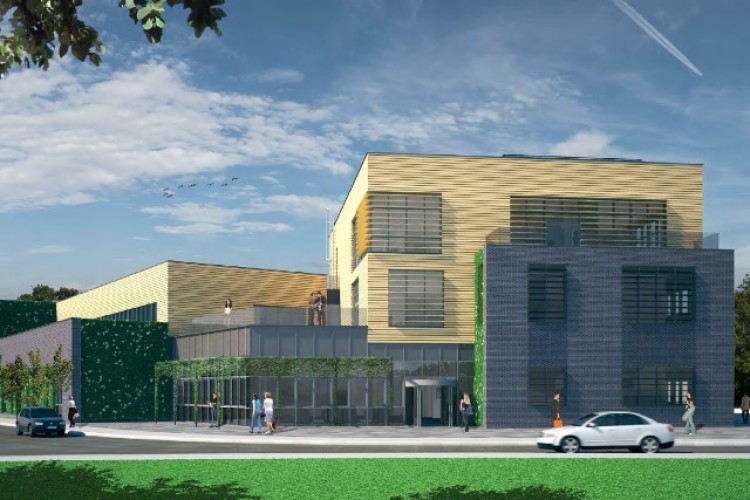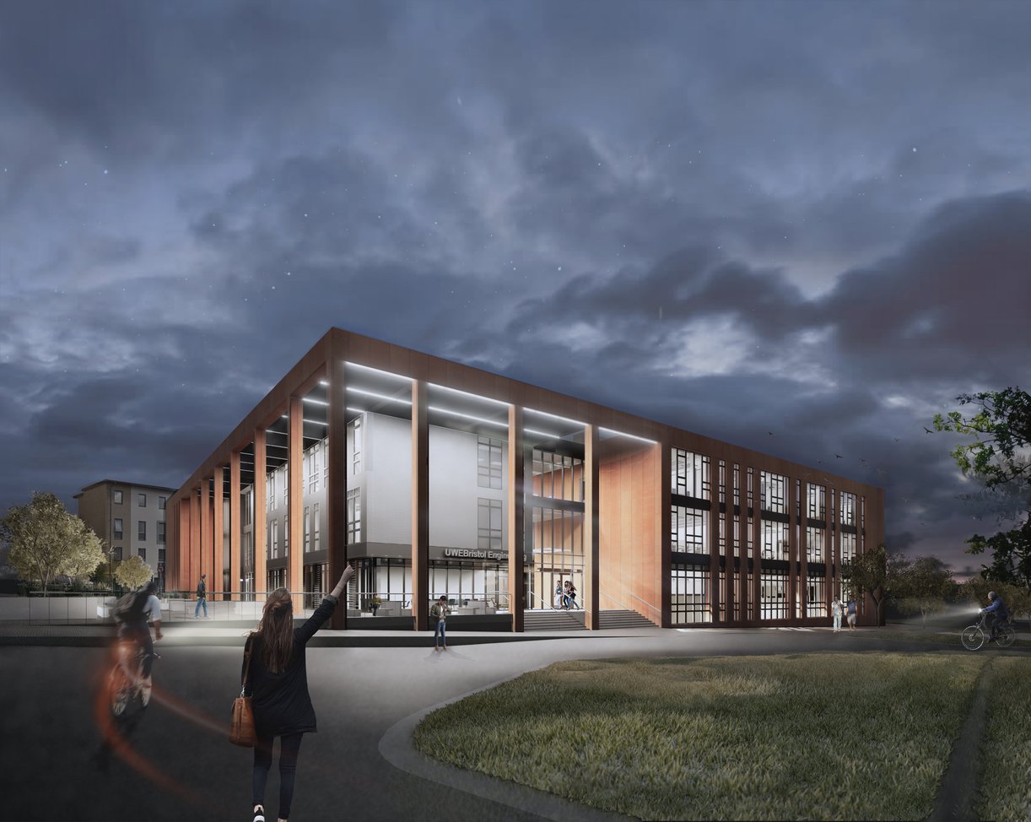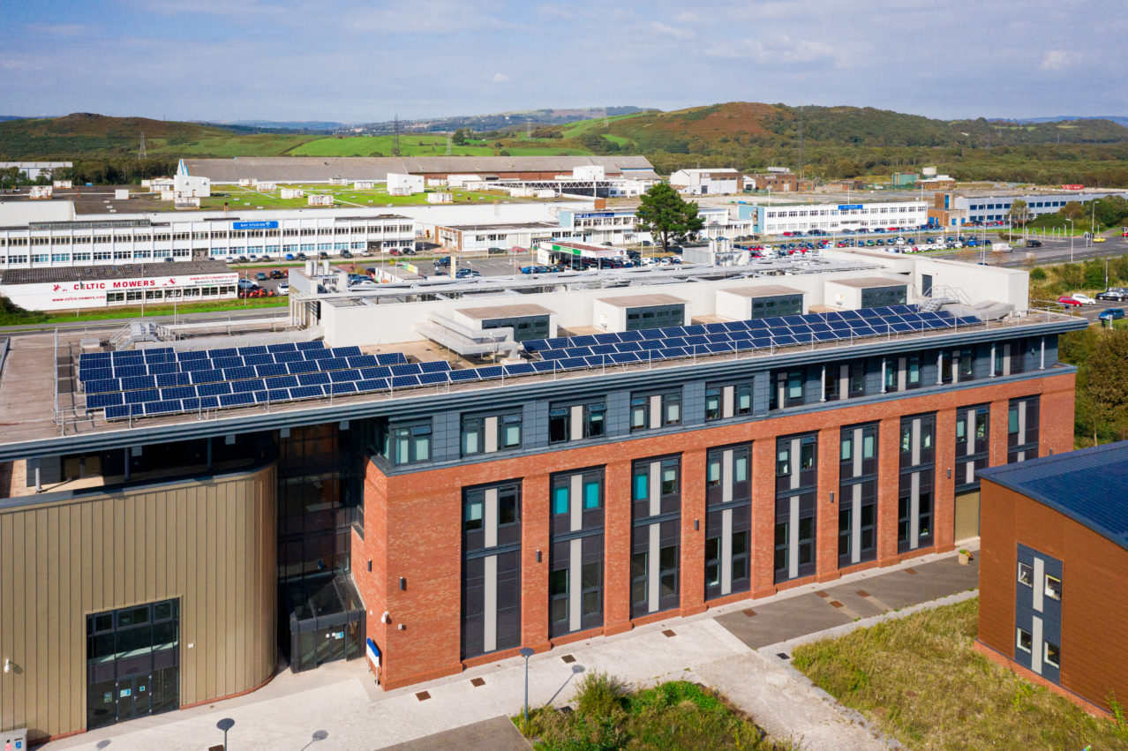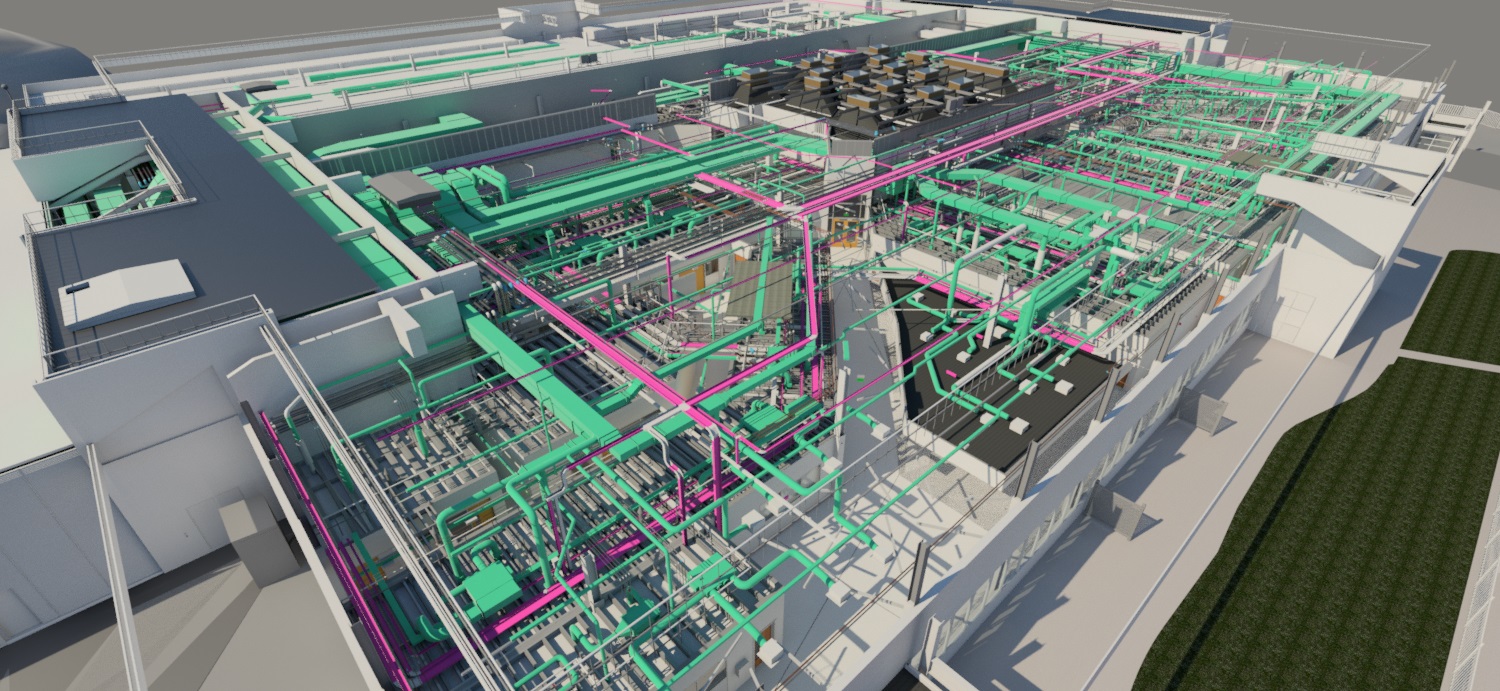Centre for Student Life, Cardiff University
Contract Value: £2.8 Million
Main Contractor: BAM Construction
Client: Cardiff University
F P Hurley were successful in securing the £2.8 million mechanical services contract for this flagship building. As Cardiff University’s most extensive campus upgrade in over a century, the Centre for Student Life is set to transform the Cathays Campus. The landmark building will create a central hub for all student services. It will provide modern and flexible social and learning spaces, consultation rooms, and a hi-tech showcase 550-seat lecture theatre. Enabling works commenced in early 2018, with F P Hurley’s team starting on site in December 2019. The building is due to be completed in time for the 2021/2022 academic year.
Our scope of works:
- LTHW Heating and Metering
- VRF System
- Domestic Hot and Cold Water Services
- Rainwater Harvesting
- Above Ground Drainage
- Mechanical Ventilation
- Smoke Extraction Ventilation
- Dry Risers
- Sanitaryware
- WC Solenoid Valves
- Thermal Insulation
- BMS Controls
An Ambitious Project
Value Engineering
The project was over budget, which meant the entire team had to undertake an extensive value management process with incorporated detailed risk management processes. F P Hurley’s pre-construction team were extensively involved, working closely with the wider project team to ensure the project came within the client budget. We applied value engineering techniques, including cost option studies, to enable informed decision-making throughout. We investigated multiple solutions, presenting the client with a high-quality package that offers value for money, energy efficiency, longevity in use, ease and maintenance. For example, the original scheme included a chilled water system, LTHW feeding AHUs and four pipe fan coil units. This was replaced with VRF systems, while chillers were omitted and boiler plant loading was reduced significantly. Other cost savings were achieved through:
- Reduced lagging
- Amended lighting specification
- Changed system strategy to mix mode
- Removed frost coils on AHUs
- Changed metering strategy
- Modified controls strategy
Logistical Challenges
The building site is tightly located in between the railway line and main road. The planning of deliveries requires a coordinated approach, as there is only one access road.
Complex Ventilation System
The works involve some complex services, specifically in the section of the building that houses the Lecture Theatre.
Phasing of Works
The project is divided into three phases in order to maintain access to the Students Union building behind. Phase 1 is the left section of the building, phase 2 is the right section of the building, and phase 3 is the central (core) section of the building.


