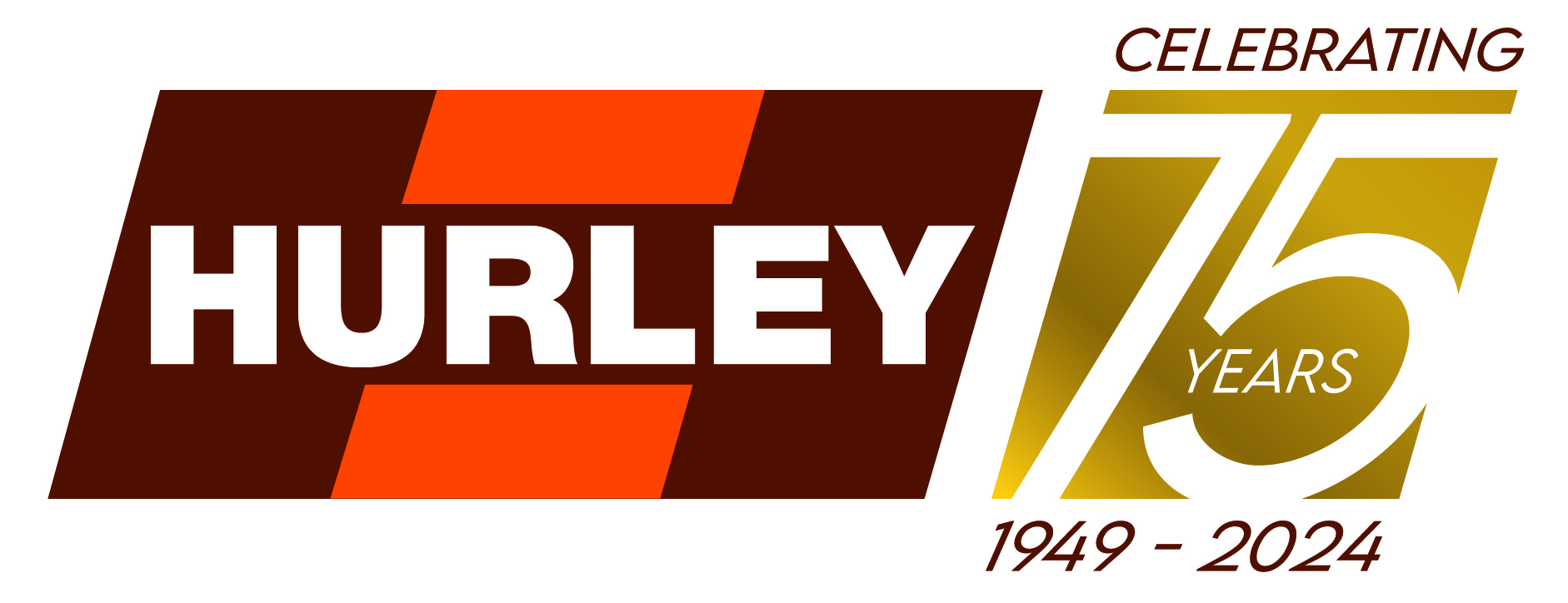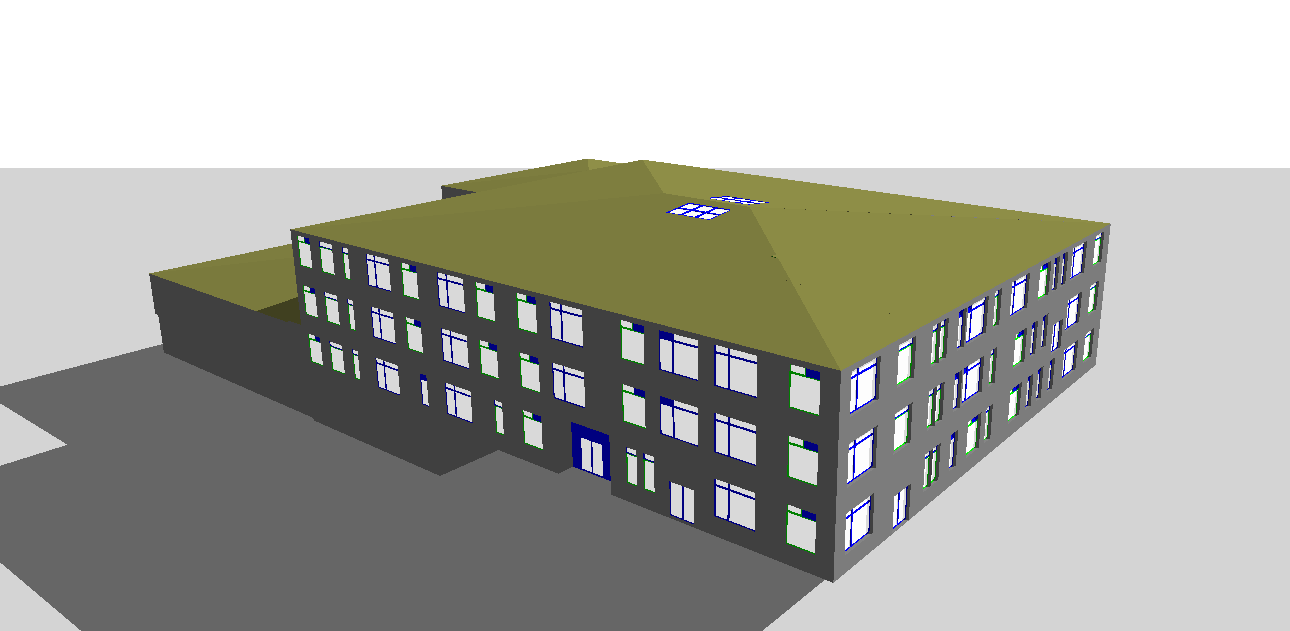Thermal Models & Calculations
Driven by energy efficiency, our designs include the use of thermal modelling to assist in the delivery of an environmentally responsible and comfortable building for the occupants.
Our expert team offer a range of services. Using our in-house software, TAS, we carry out detailed analysis and simulation of building performance. We also employ a number of external providers to validate and assess our designs. This allows us to be flexible in our approach and utilise the in-depth expertise of a dedicated modelling company for more complex projects.
We also have cable and protection sizing software which has the capacity to design projects of all sizes.
The Revit add-on, Magicad, is used by our whole team for sizing of pipework, ductwork and electrical systems. This software is linked directly to the 3D-drawn systems, allowing for schedules and sizing information to be drawn from the modeled equipment.










